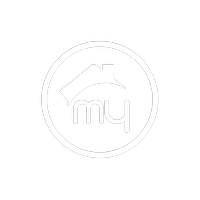3433 E HOPKINS Road Gilbert, AZ 85295

Open House
Sat Nov 15, 11:00am - 2:00pm
Sun Nov 16, 1:00pm - 4:00pm
UPDATED:
Key Details
Property Type Single Family Home
Sub Type Single Family Residence
Listing Status Active
Purchase Type For Sale
Square Footage 1,654 sqft
Price per Sqft $344
Subdivision Chandler Ginning
MLS Listing ID 6945686
Style Santa Barbara/Tuscan
Bedrooms 3
HOA Fees $85/mo
HOA Y/N Yes
Year Built 2003
Annual Tax Amount $1,872
Tax Year 2024
Lot Size 7,689 Sqft
Acres 0.18
Property Sub-Type Single Family Residence
Source Arizona Regional Multiple Listing Service (ARMLS)
Property Description
Step inside to discover a modern open layout with new white oak LVP flooring throughout, fresh interior paint, and stylish new light fixtures and ceiling fans. The living room features a new and striking accent wall, while the kitchen shines with freshly painted cabinets, stainless steel appliances, quartz countertops, and updated hardware. Both bathroom vanities have also been refreshed with new paint.
Enjoy seamless indoor-outdoor living with new exterior paint on the home and block wall, a sparkling pool, and a backyard oasis complete with a pergola and built-in patio bar—ideal for entertaining. Additional upgrades include a garage epoxy floor, water softener, and RO system. This home combines thoughtful updates with existing luxury features, offering comfort and style in every detail.
Don't miss your chance to own this move-in-ready gem!
Location
State AZ
County Maricopa
Community Chandler Ginning
Area Maricopa
Direction From US-60, head south to Higley Rd, turn left onto E Bailey Ln, turn right onto S Seton Ave, turn left onto E Hopkins Rd, turn left to stay on E Hopkins Rd. Property will be on the right.
Rooms
Other Rooms Great Room, Family Room
Master Bedroom Split
Den/Bedroom Plus 3
Separate Den/Office N
Interior
Interior Features High Speed Internet, Double Vanity, Breakfast Bar, No Interior Steps, Vaulted Ceiling(s), Full Bth Master Bdrm, Separate Shwr & Tub
Heating Natural Gas
Cooling Central Air, Ceiling Fan(s), Programmable Thmstat
Flooring Other
Fireplace No
Window Features Low-Emissivity Windows,Solar Screens,Dual Pane
SPA None
Laundry Wshr/Dry HookUp Only
Exterior
Exterior Feature Private Yard
Parking Features Garage Door Opener, Direct Access
Garage Spaces 2.5
Garage Description 2.5
Fence Block
Community Features Playground, Biking/Walking Path
Utilities Available SRP
Roof Type Tile
Porch Covered Patio(s), Patio
Total Parking Spaces 2
Private Pool Yes
Building
Lot Description Sprinklers In Rear, Sprinklers In Front, Corner Lot, Desert Front, Grass Back, Auto Timer H2O Front, Auto Timer H2O Back
Story 1
Builder Name MARACAY HOMES
Sewer Public Sewer
Water City Water
Architectural Style Santa Barbara/Tuscan
Structure Type Private Yard
New Construction No
Schools
Elementary Schools Chaparral Elementary School
Middle Schools Cooley Middle School
High Schools Williams Field High School
School District Higley Unified School District
Others
HOA Name Avonlea HOA
HOA Fee Include Maintenance Grounds
Senior Community No
Tax ID 304-48-865
Ownership Fee Simple
Acceptable Financing Cash, Conventional
Horse Property N
Disclosures Seller Discl Avail
Possession Close Of Escrow
Listing Terms Cash, Conventional
Special Listing Condition N/A, Owner/Agent

Copyright 2025 Arizona Regional Multiple Listing Service, Inc. All rights reserved.
GET MORE INFORMATION





