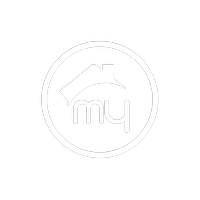30434 N Palo Brea Drive Scottsdale, AZ 85266
UPDATED:
Key Details
Property Type Single Family Home
Sub Type Single Family Residence
Listing Status Active
Purchase Type For Sale
Square Footage 3,720 sqft
Price per Sqft $443
Subdivision Pallacio
MLS Listing ID 6861936
Style Santa Barbara/Tuscan
Bedrooms 4
HOA Fees $150/mo
HOA Y/N Yes
Originating Board Arizona Regional Multiple Listing Service (ARMLS)
Year Built 2005
Annual Tax Amount $1,759
Tax Year 2024
Lot Size 0.367 Acres
Acres 0.37
Property Sub-Type Single Family Residence
Property Description
Inside, the generous layout features four spacious bedrooms, three and a half baths, a separate guest casita, and a large additional living/flex space perfect for a game room, media lounge, or creative studio. Two of the secondary bedrooms share a well-designed Jack and Jill bath, while the third is a private ensuite with its own dedicated sliding-door exit to the outdoors-- offering added flexibility for guests or multi-generational living.
At the heart of the home, you'll find a large living room with warm stone accents and a gas fireplace, a generous kitchen, formal dining area, and a spacious separate breakfast room-- providing room for both everyday moments and special gatherings. The owner's suite is a true retreat, complete with a spa-like bath and oversized walk-in closet, while the three-car garage offers plenty of space for storage, hobbies, or adventure gear.
Located just minutes from the best of Scottsdale and Cave Creek, this is more than a home; it's a setting where life unfolds surrounded by beauty, privacy, and ease.
Location
State AZ
County Maricopa
Community Pallacio
Direction From Scottsdale Rd, head north past Dixileta, then turn east onto Montgomery Rd. Enter the gate code, take the first right, then the first left. The home is on the right corner on Palo Brea.
Rooms
Other Rooms Guest Qtrs-Sep Entrn, Great Room, Family Room, BonusGame Room
Guest Accommodations 251.0
Master Bedroom Split
Den/Bedroom Plus 6
Separate Den/Office Y
Interior
Interior Features Breakfast Bar, No Interior Steps, Kitchen Island, Pantry, Double Vanity, Full Bth Master Bdrm, Separate Shwr & Tub, Tub with Jets, Granite Counters
Heating Natural Gas
Cooling Central Air, Ceiling Fan(s), Programmable Thmstat
Flooring Carpet, Tile
Fireplaces Type 1 Fireplace, Family Room, Gas
Fireplace Yes
Window Features Solar Screens,Dual Pane
SPA None
Laundry Wshr/Dry HookUp Only
Exterior
Exterior Feature Private Street(s), Private Yard, Built-in Barbecue, Separate Guest House
Parking Features Garage Door Opener, Direct Access
Garage Spaces 3.0
Garage Description 3.0
Fence Block
Pool Fenced, Private
Community Features Gated, Biking/Walking Path
Amenities Available Management
Roof Type Tile
Porch Patio
Private Pool Yes
Building
Lot Description Sprinklers In Rear, Sprinklers In Front, Corner Lot, Desert Back, Desert Front, Cul-De-Sac
Story 1
Builder Name Del Mar
Sewer Public Sewer
Water City Water
Architectural Style Santa Barbara/Tuscan
Structure Type Private Street(s),Private Yard,Built-in Barbecue, Separate Guest House
New Construction No
Schools
Elementary Schools Lone Mountain Elementary School
Middle Schools Sonoran Trails Middle School
High Schools Cactus Shadows High School
School District Cave Creek Unified District
Others
HOA Name Pallacio
HOA Fee Include Maintenance Grounds,Street Maint
Senior Community No
Tax ID 216-66-788
Ownership Fee Simple
Acceptable Financing Cash, Conventional
Horse Property N
Listing Terms Cash, Conventional
Virtual Tour https://my.matterport.com/show/?m=e7efBhy5aTR&mls=1

Copyright 2025 Arizona Regional Multiple Listing Service, Inc. All rights reserved.




